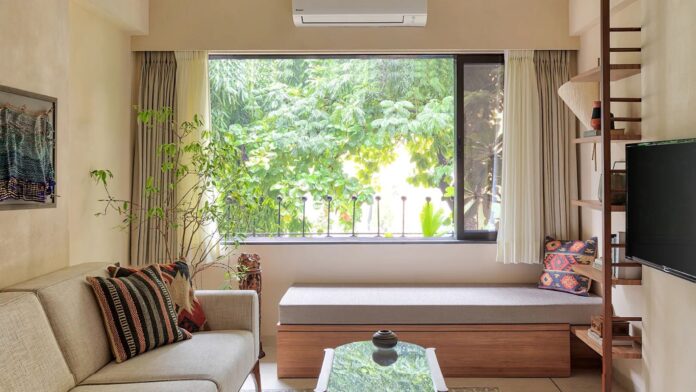Designing a small 2-bedroom house might seem like a challenge, but with the right approach, you can transform limited space into a cozy and functional haven. In this article, we explore ingenious interior design tips tailored for compact living, helping you make the most of every square inch while maintaining style and comfort.
- Open Concept Layout: Consider an open concept layout for the common areas like the living room, dining area, and kitchen. This approach creates an illusion of spaciousness and allows natural light to flow freely, making the entire space feel more expansive.
Read more.. Discover Elegance: Asian Paints Royale Colour Combinations Elevating Interior Design
- Multi-Functional Furniture: Invest in furniture pieces that serve multiple purposes. Think sofa beds, storage ottomans, or extendable dining tables. These pieces optimize space by providing functionality without compromising on style.
- Light and Bright Colors: Opt for light and neutral color palettes for walls, ceilings, and furnishings. Light colors reflect light and create an airy atmosphere, making rooms appear larger than they actually are.
- Vertical Storage Solutions: Utilize vertical space with tall bookshelves, wall-mounted cabinets, and floating shelves. Vertical storage not only maximizes space but also draws the eye upward, creating an illusion of height.
- Mirror Magic: Incorporate mirrors strategically to amplify natural light and create an illusion of depth. Mirrored closet doors, wall mirrors, or mirrored furniture pieces can visually expand the space.
- Streamlined Design: Embrace a streamlined design aesthetic with furniture and decor that have clean lines. Avoid overly bulky or ornate pieces that can make the space feel cluttered.
- Sliding Doors: Consider replacing traditional doors with sliding doors or pocket doors. These space-saving alternatives eliminate the need for door swing clearance and free up precious floor space.
- Minimalist Decor: Practice a minimalist approach to decor. Opt for a few well-chosen decor items that make a statement rather than cluttering the space with numerous smaller pieces.
Read more.. Small Living Room Layout Ideas with TV in the Corner
- Multi-Tasking Zones: Create multi-functional zones within rooms. For instance, a cozy reading nook can also double as a work-from-home corner with the addition of a small desk.
- Recessed Lighting: Install recessed lighting to avoid taking up valuable ceiling space with bulky fixtures. Recessed lights provide ambient lighting without overwhelming the visual field.
- Use Mirrored Furniture: Mirrored furniture, such as mirrored coffee tables or dressers, can add a touch of glamour while reflecting light and creating the illusion of more space.
- Optimize Storage Under Stairs: If your 2-bedroom house has stairs, consider incorporating storage solutions beneath them. Custom-built drawers or shelves can be a clever way to utilize this often-overlooked space.
Conclusion: Style Meets Function in Small Spaces: Designing a small 2-bedroom house requires creativity and thoughtful planning. By embracing smart storage solutions, light color schemes, and multi-functional furniture, you can transform even the coziest of spaces into a comfortable and stylish abode. These interior design tips showcase that a well-designed small home can be a harmonious blend of functionality and aesthetics, offering a welcoming retreat that reflects your personal style.
Read more.. Crafting Harmony: Inspiring Room Decoration Ideas for Couples





